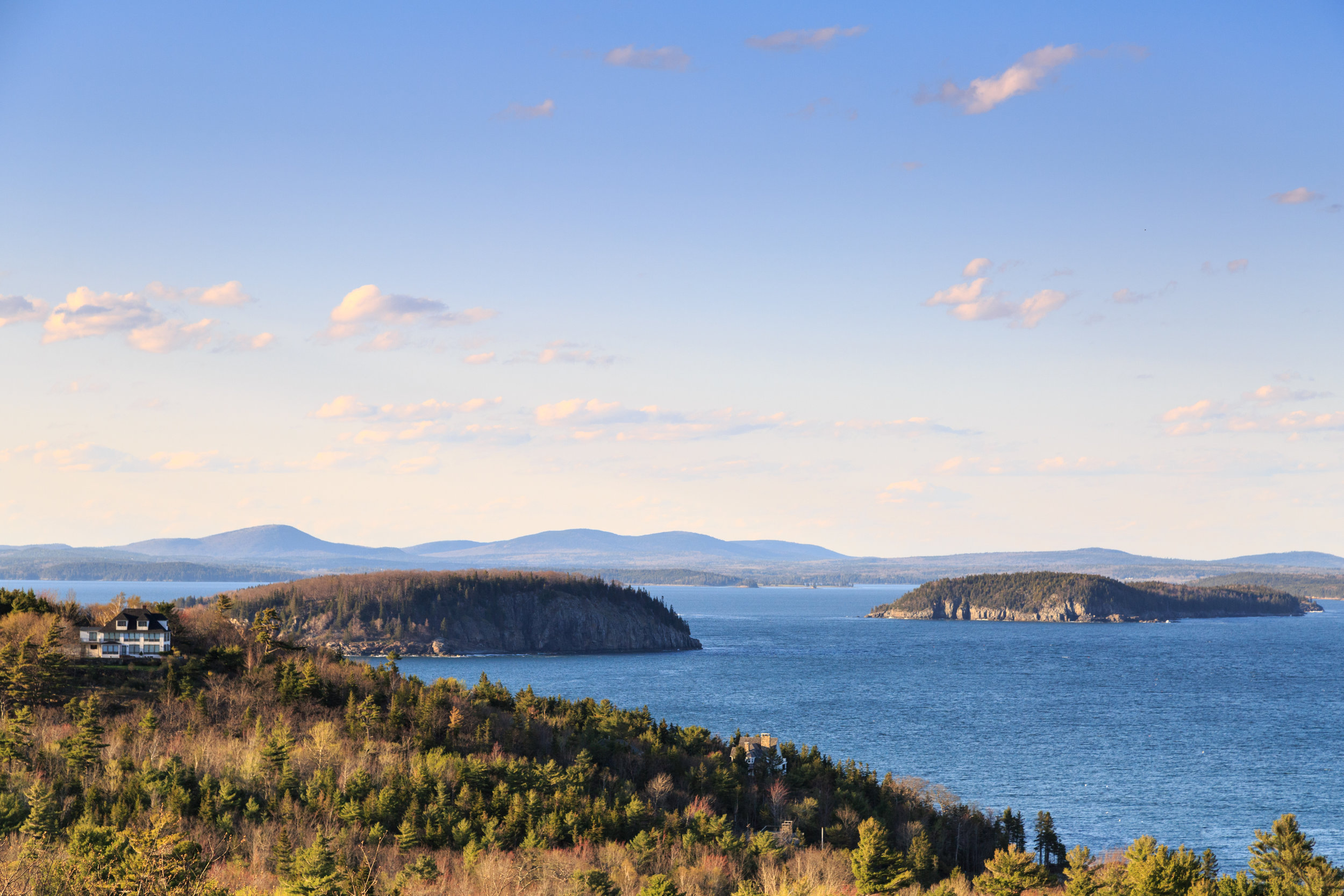We try our best to be responsible citizens of this beautiful island. So we've worked our way through the myriad daily tasks and determined how to best be our own brand of 'Green.' To make sure that conservation doesn't take a vacation when you do, here are some steps we've taken:
We've switched nearly all of our 300+ light bulbs to efficient LED bulbs. We ask guests to do their part by turning lights off when departing their room.
We recycle anything we possibly can! Soda cans, water bottles, wine bottles, newspapers, magazines…. We ask guests to either leave them in their room or the butler's pantry…we'll take it from there. The sink in the butler's pantry has been fitted with a .5-micron filter for really tasty cold water.
Laundry is a tremendous drain on energy and water resources. Here at the Atlantean, we launder our linens in-house cutting out the harsh chemicals, inefficient machinery and transportation needs of a commercial laundry. Also, during your stay, we will not change your towels if they are hung up. We'll assume you'd like to reuse them. Likewise, sheets will be changed every three days, unless you request otherwise. Be sure to walk the carriage road around Eagle Lake, our reservoir. It will thank you for your efforts.
We support local businesses with strong environmental practices. Our morning coffee comes from 44 North Coffee in Deer Isle Maine. For breakfast food, Native Maine Produce is our chief source. We try to hit the local farmers markets to round out our menu.
Our winter activities revolve around renovation. Each project we take on is geared toward a more energy efficient house. All of our appliances have been replaced with high-efficiency, Energy Star compliant models. As of the 2019 season, all of our guest rooms now benefit from individual, ultra-efficient heat pumps for heating and cooling.




















